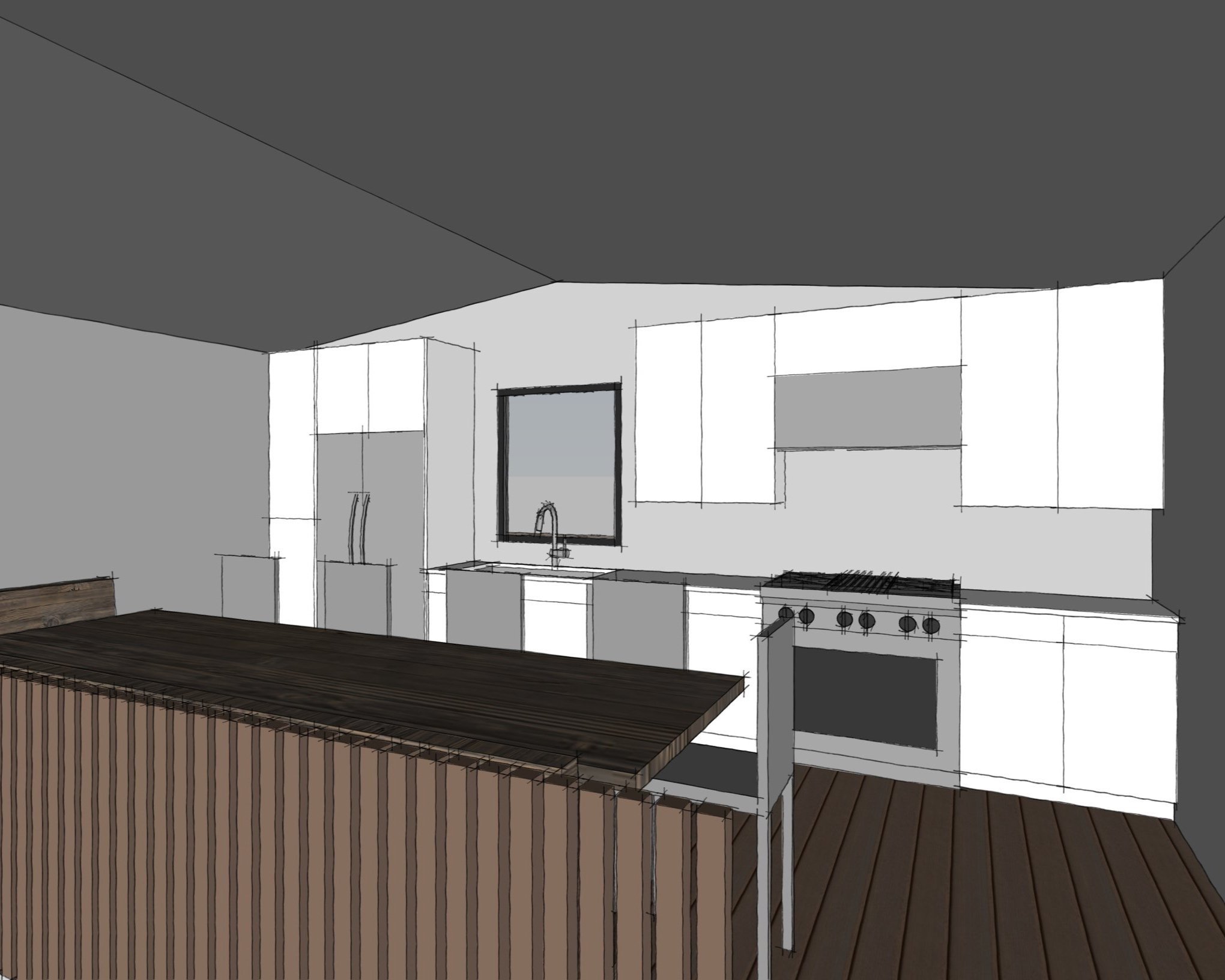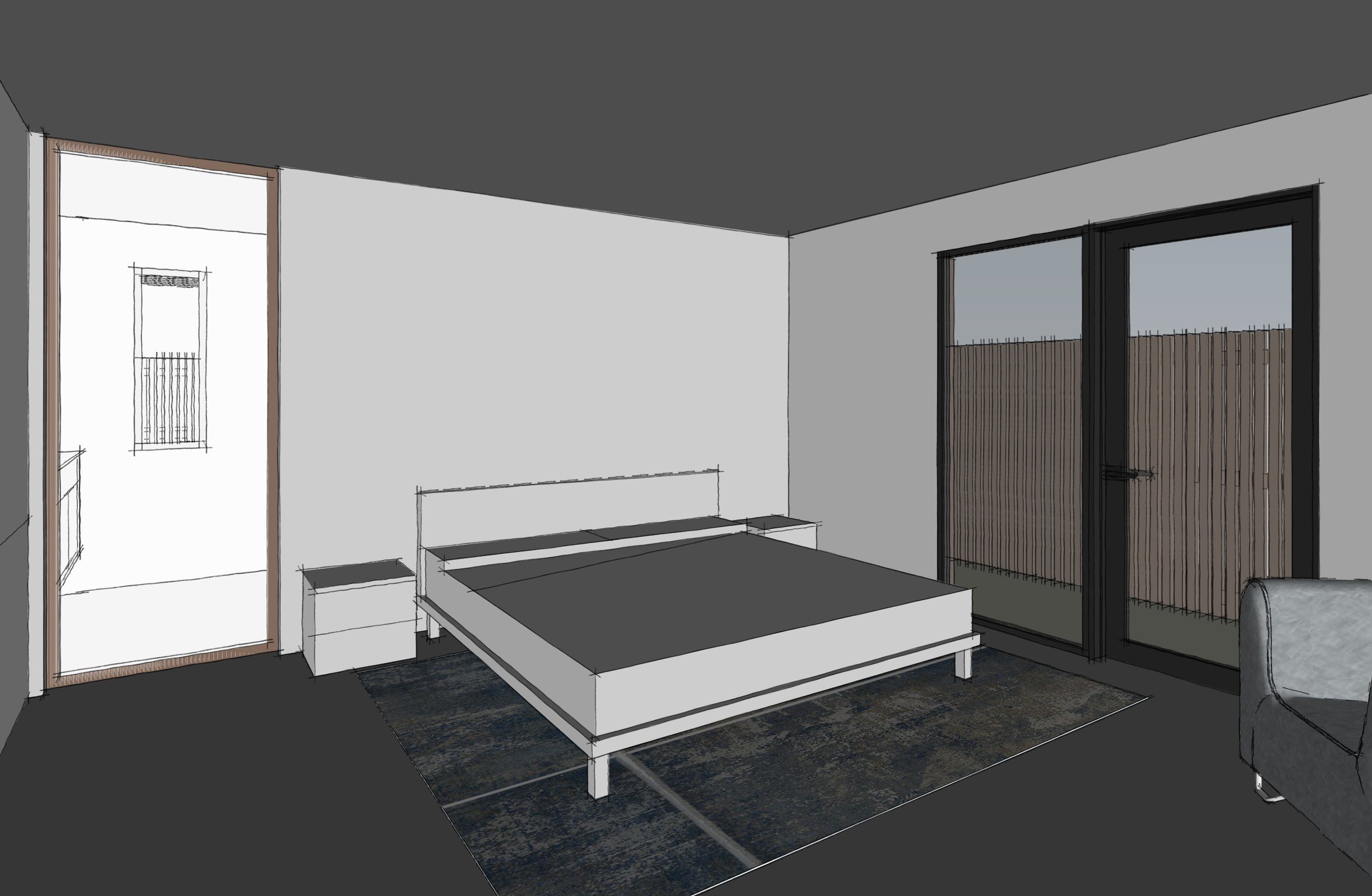CERRO SAN LUIS
San Luis Obispo, CA - Climate Zone 3
Under Construction
Designed to elevate.
Seeking to make the most of the generous dimensions of the central California lot, this home provides a healthy home for a growing family. Taking inspiration from the traditional Japanese home, the second floor consists of a large wrap-around deck whose size doubles the usable area of the floor plan. The favorable local climate allows for this space to become a regular part of everyday living in the home, while the sheltered lower floor provides an area of privacy for the family.
Designed to work with California’s established, boundary-pushing energy code, the home’s design allows for net-zero feasibility with only a modest investment in rooftop solar panels. Window placement and overhang design are optimized for reduction of solar gain in summer months while allowing for passive heating in shoulder seasons and winter. Inside, material selections focus on maintaining healthy air quality and comfort for the family.
Architect - Joe Fisher Architect







