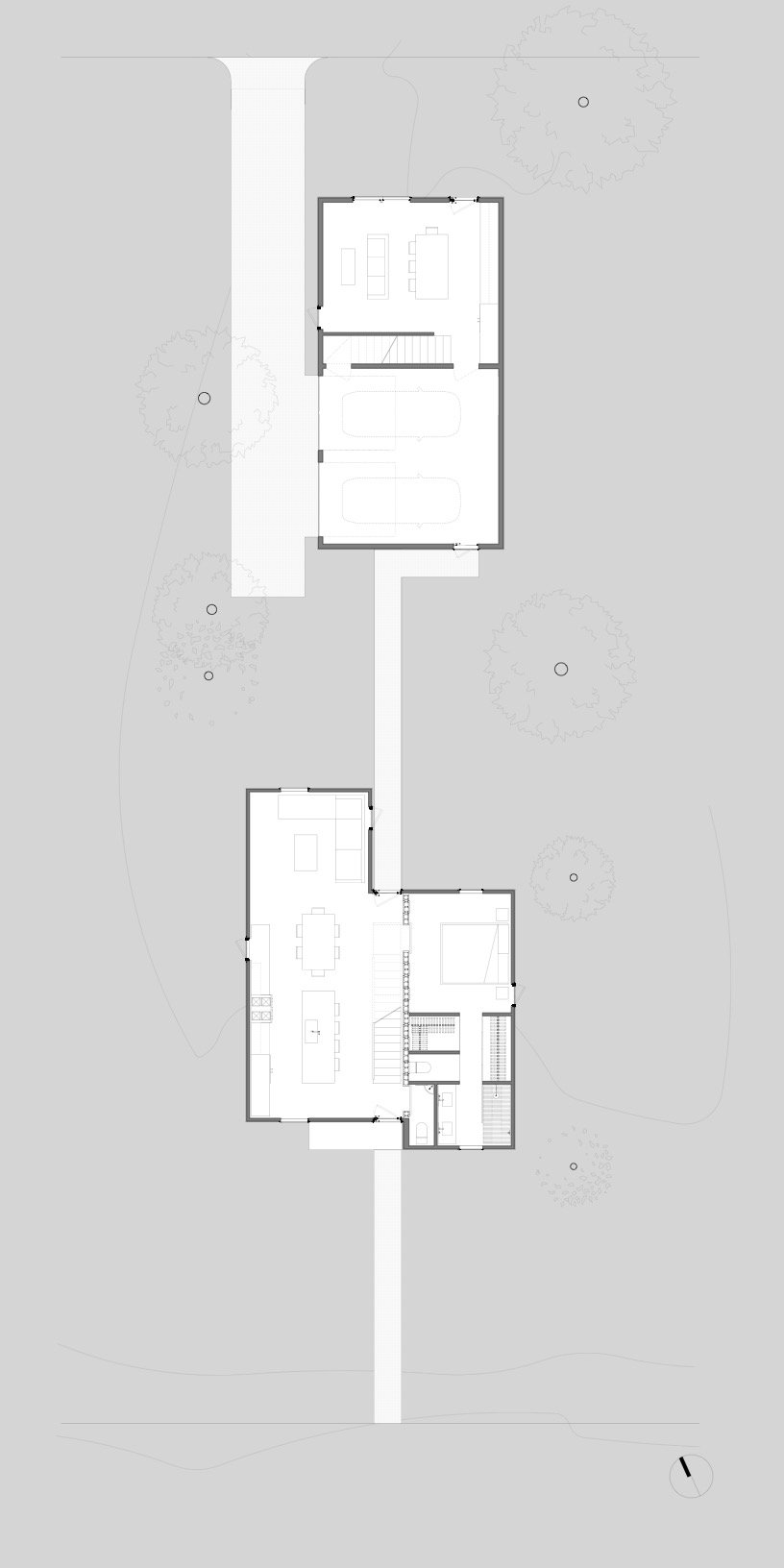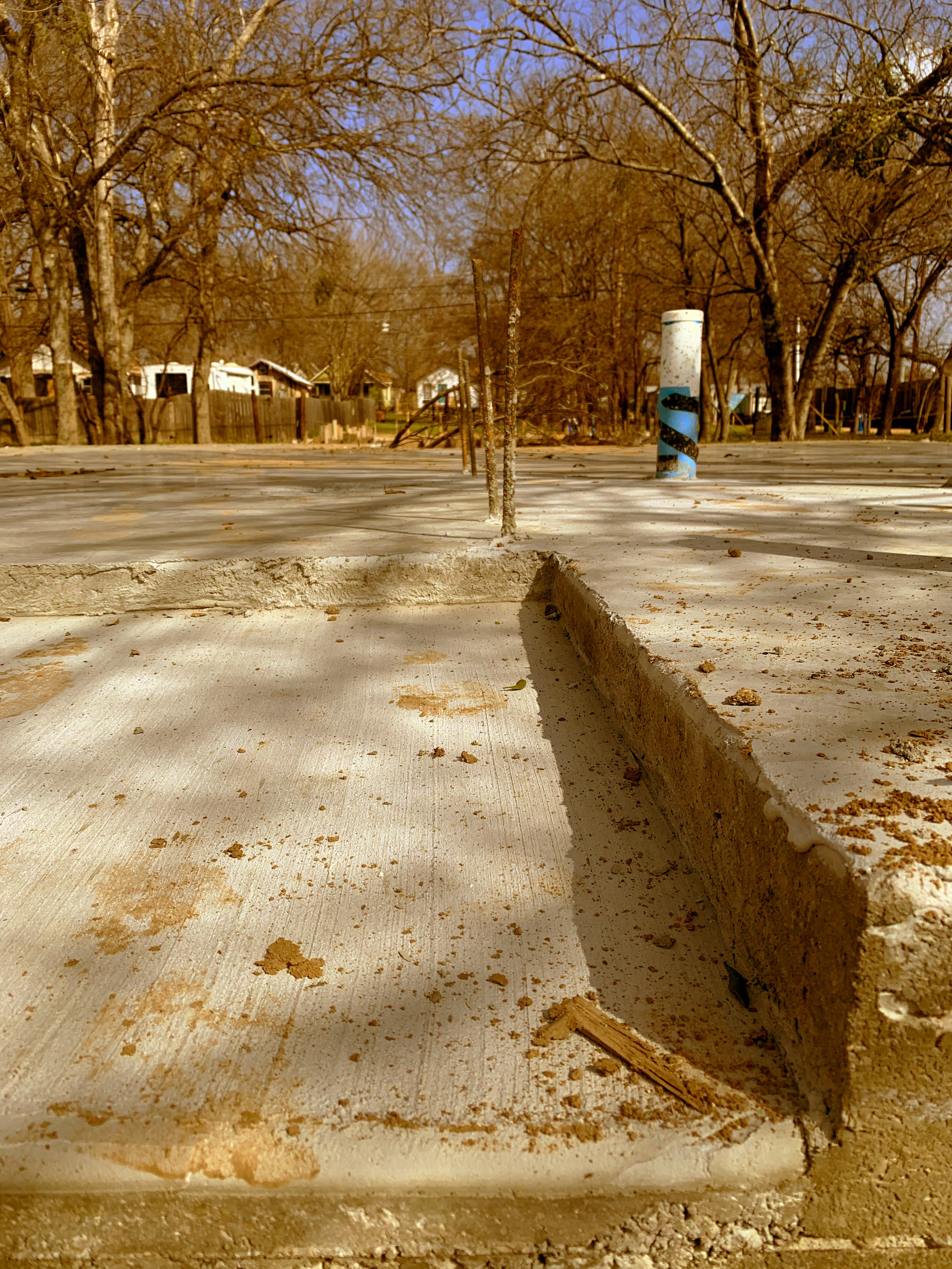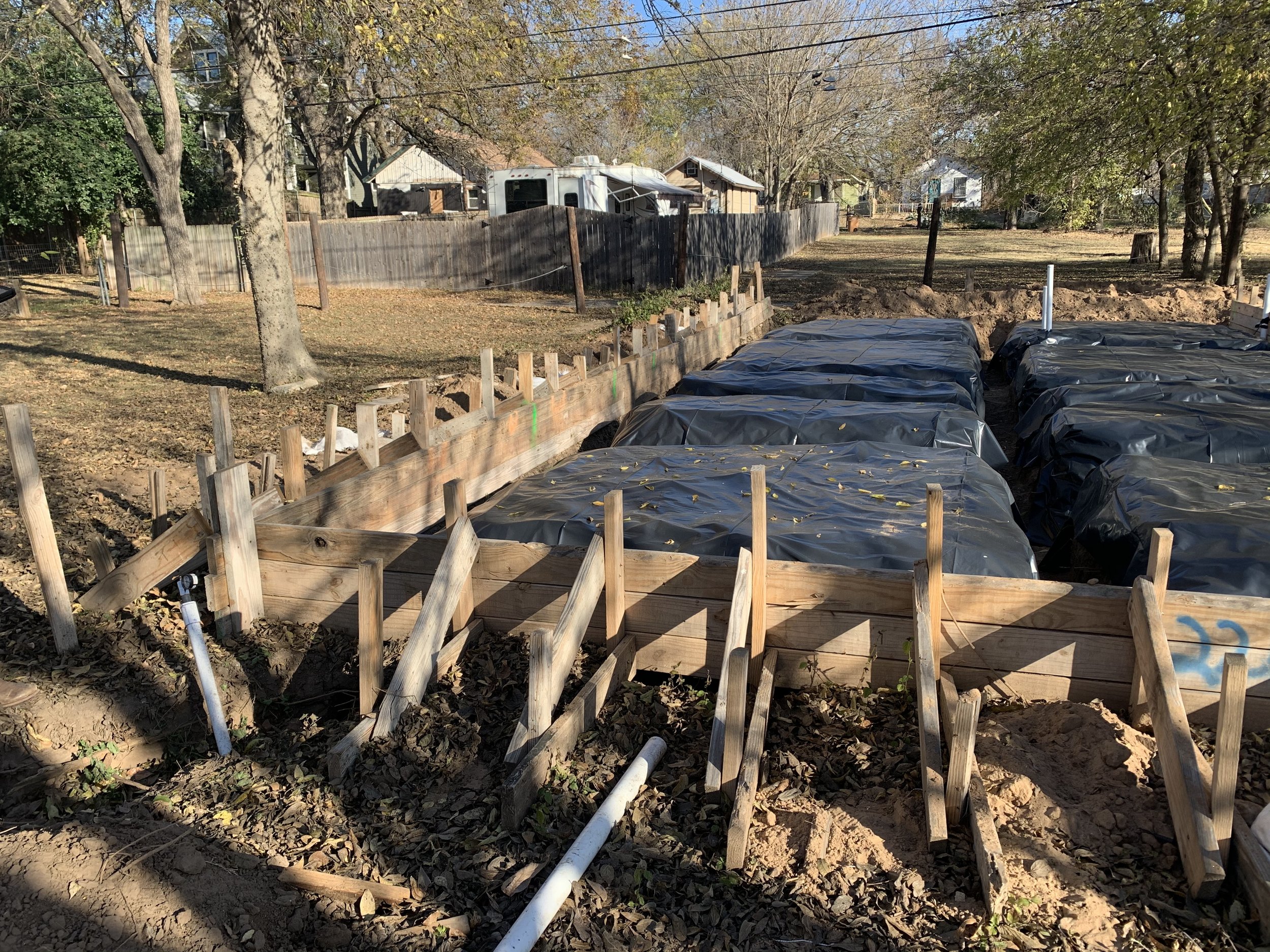RIVERVIEW
Austin, TX - Climate Zone 2
Under Construction
Designed around a path.
A long, thin site in east Austin offers a compelling solution to a common building typology in the growing city. Incorporating a primary home and a detached accessory structure joined to the garage, the site’s desirable proximity to a popular pedestrian and bike trail make it an excellent location with significant privacy limitations.
In response to the proximity of neighbors to the west and the public right of way to the east, the two buildings focus their designs on the strong north-south axis of the site. Privacy is the focus from the sides of the lot, while windows on the north and south elevations allow for connection to the street, the shared backyard and the private alleyway allowing discreet access to the shared garage.
Architect - Joe Fisher Architect








