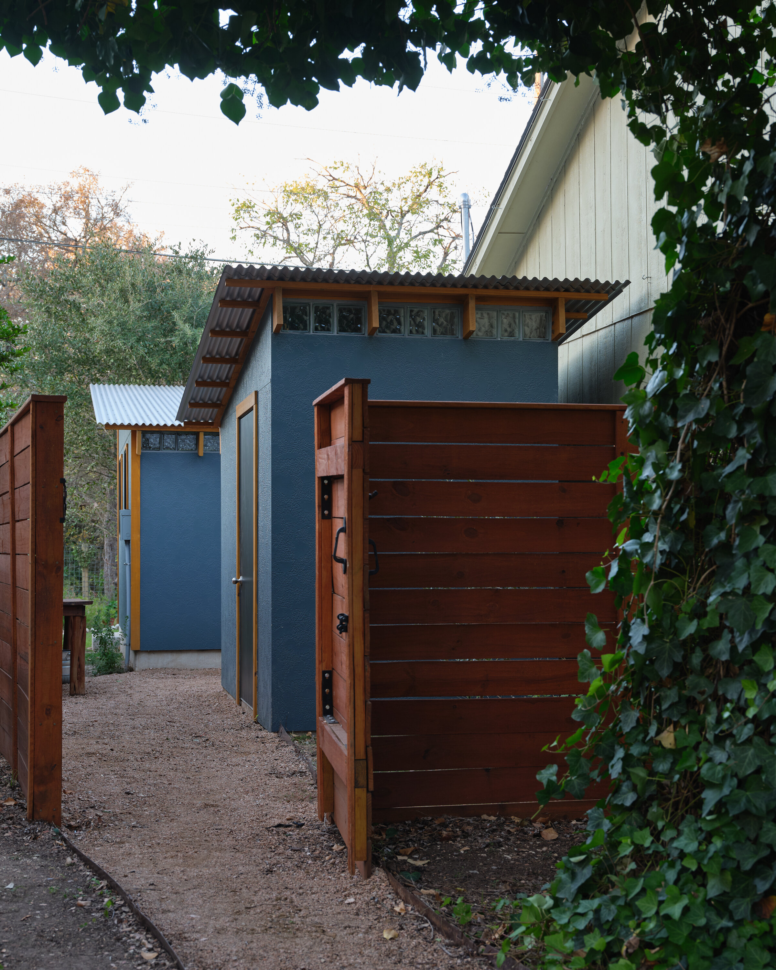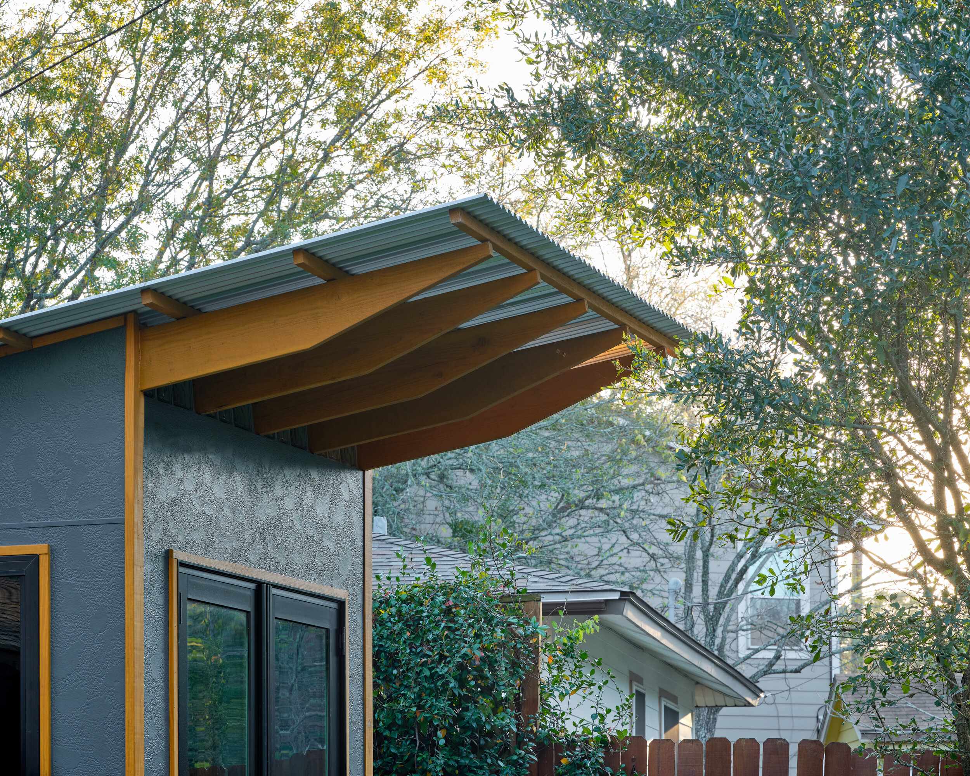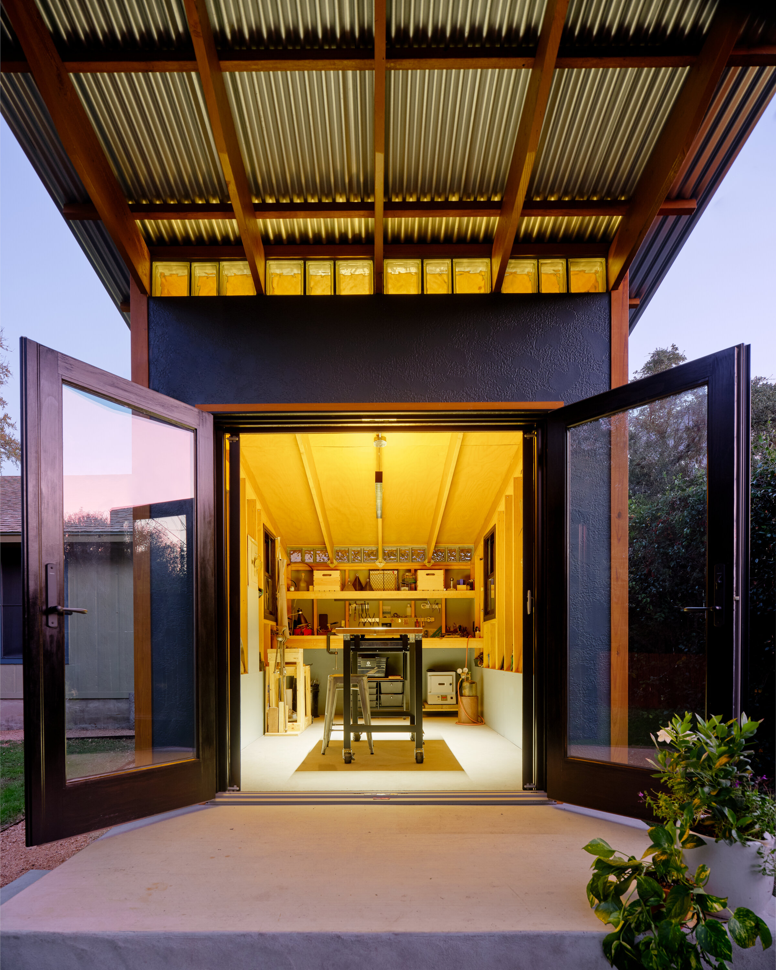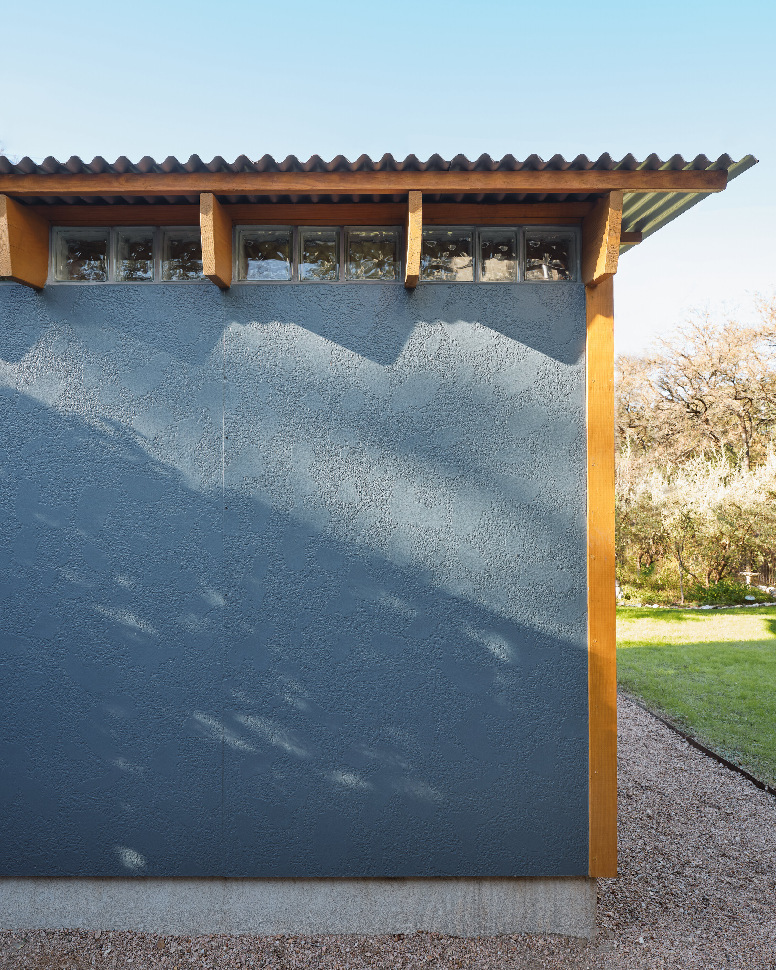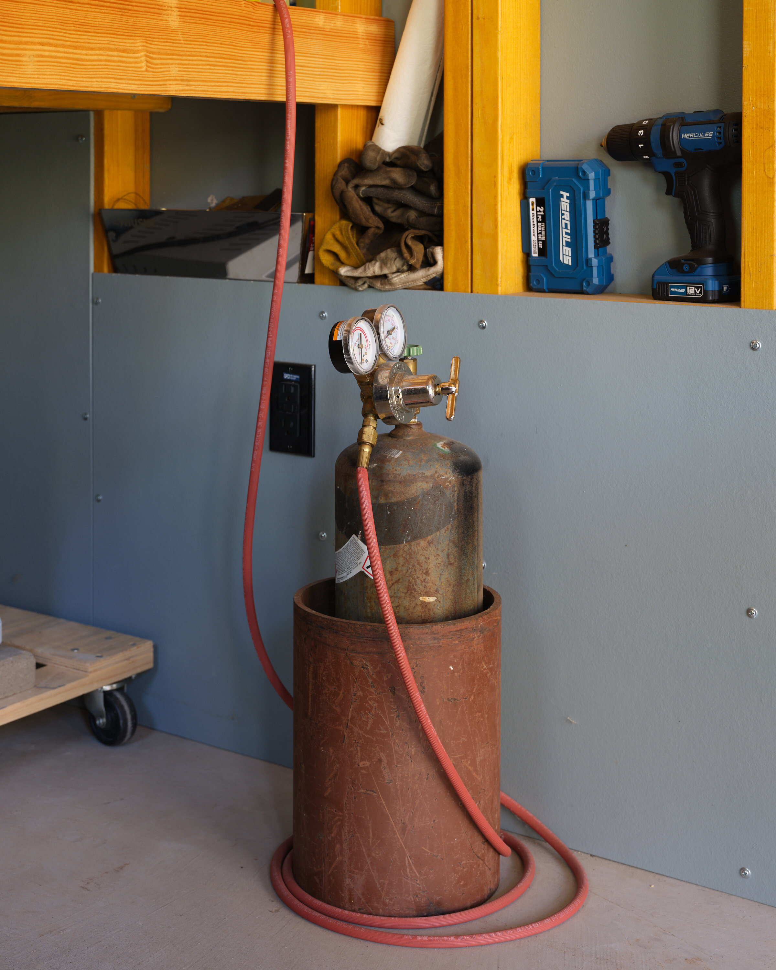STUDIO LIVE OAK
Austin, TX - Climate Zone 2
Built 2019
Designed to be used.
Intended as a space for the pursuit of the client’s passion for metalworking and artistry, the studio and its accompanying outbuilding retain a close connection to the social center of the yard while balancing the constraints of a site: a heritage tree and close proximity to the floodplain of a local creek.
Significant attention was given to the use of readily available materials. Paint and stain were the only finishes applied to after construction, with the built condition remaining as the finished condition in as many cases as possible.
Architect - Joe Fisher Architect
Builder - Nick Siemens
Photography - Leonid Furmansky



